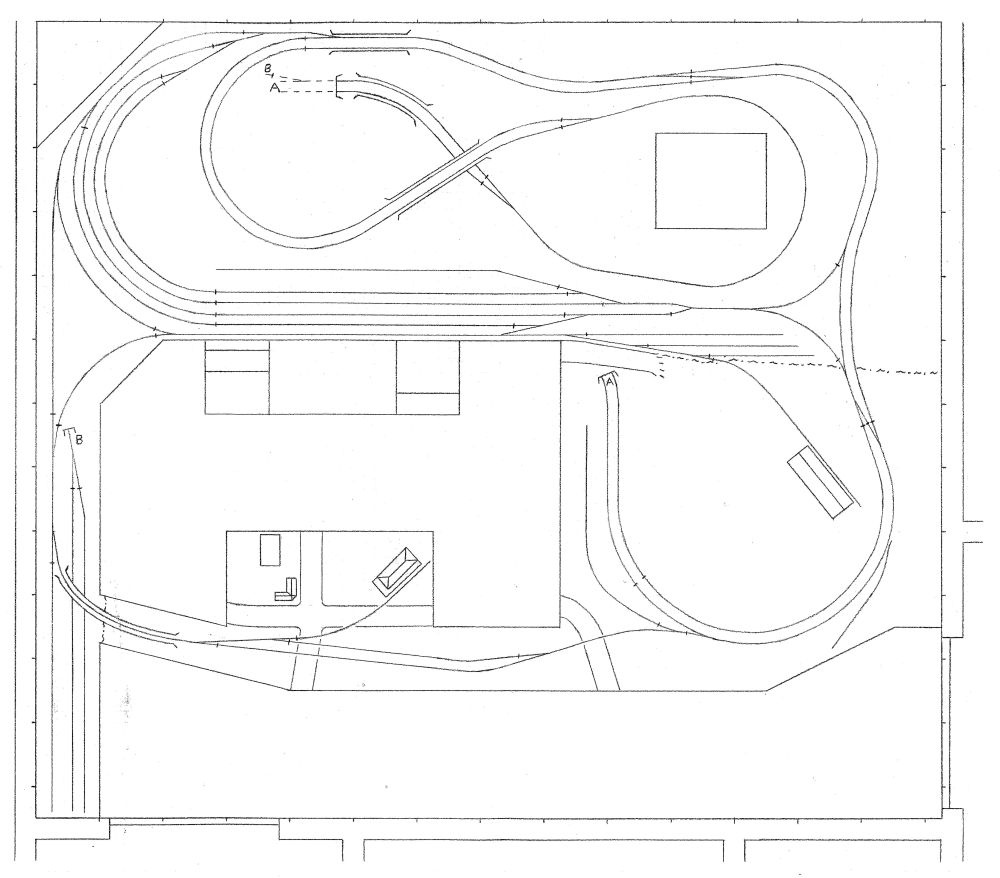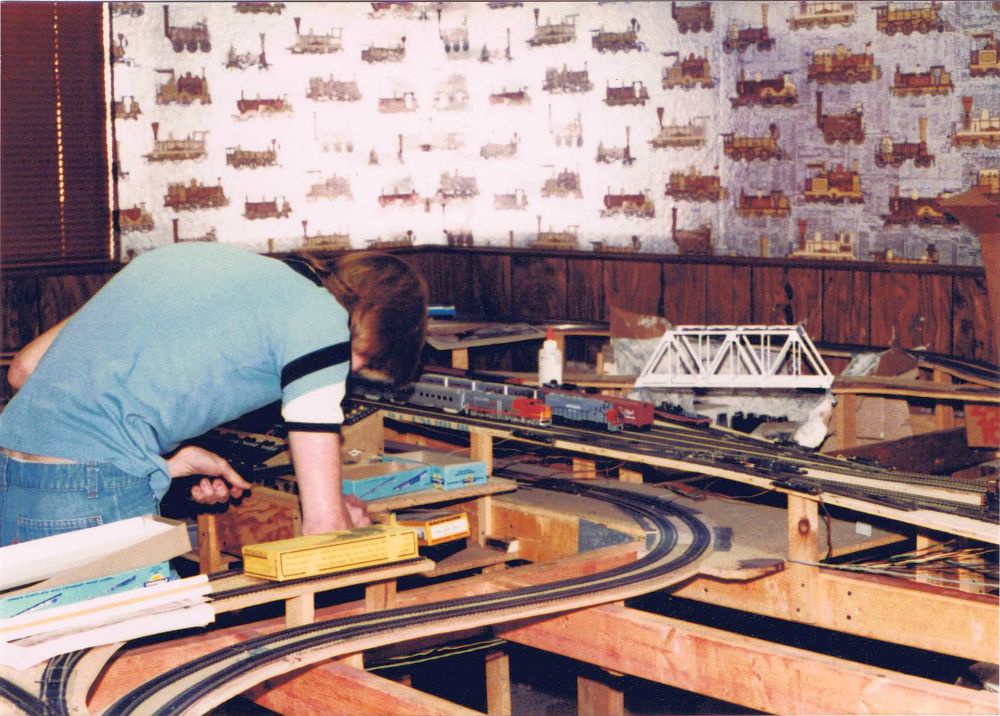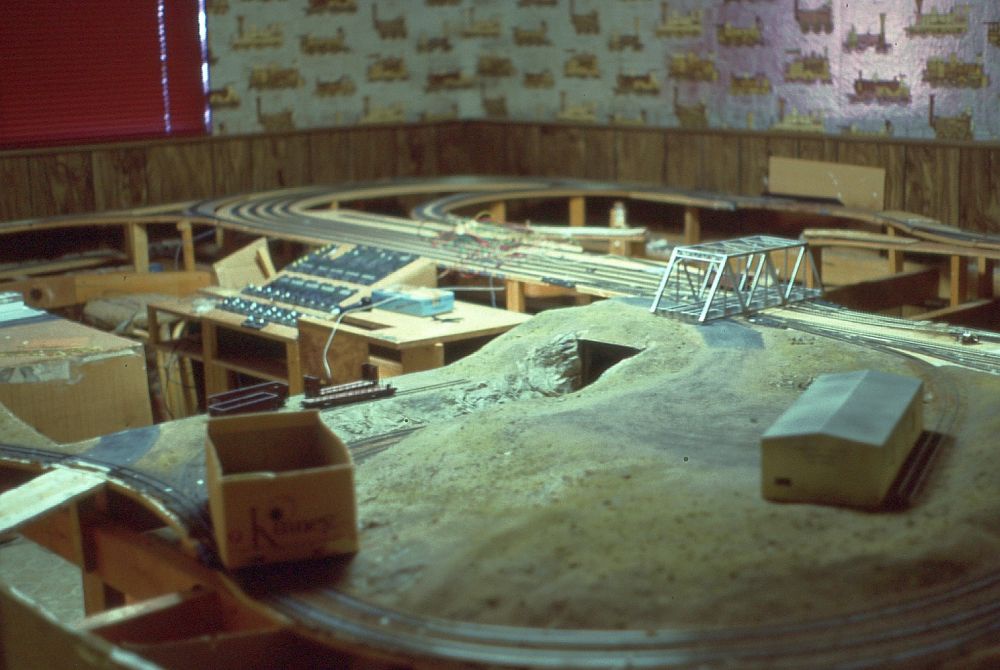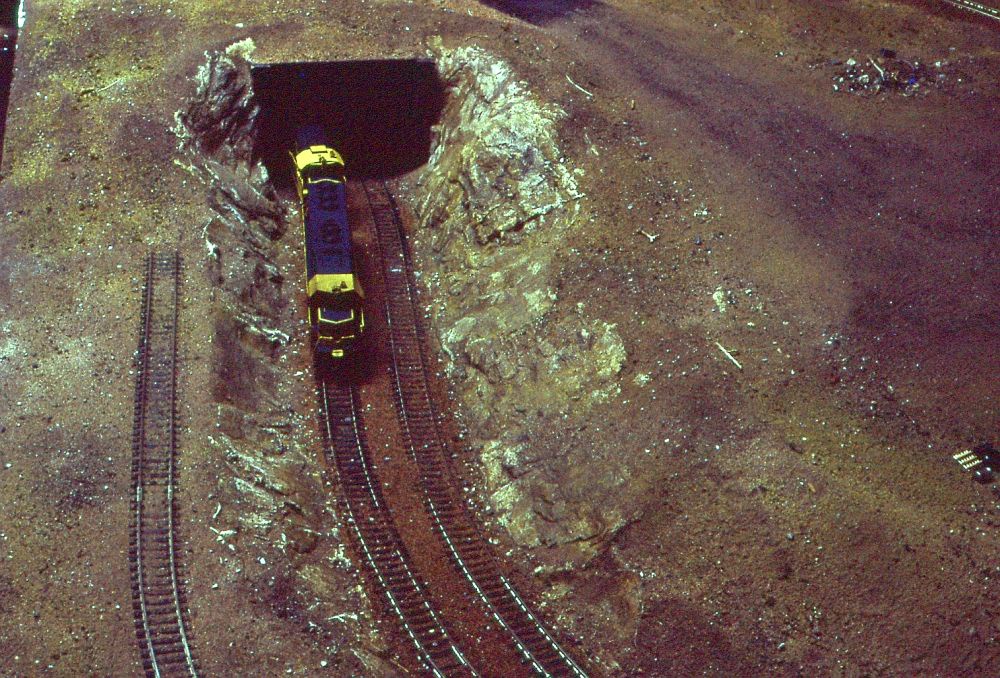|
|










Las Vegas Layout
This was my first "real" layout, designed and constructed with my brother Doug while we were in high school
and college in the late '70's / early '80's. It occupied a room approximately 12 by 14 feet, which had been
added on to our house as part of a larger expansion project. The track plan was adapted from a design we
found in a layout planning book - the four-track yard was made double-ended by curving and merging the
tracks at the upper left, a "branch line" was added along the bottom, and extra industry spurs were added
including the tunnel-accessible one on the left side. We dismantled this layout after we'd both graduated
and were moving on to tech careers in California. Our mom turned the room into an art studio.
This was my first "real" layout, designed and constructed with my brother Doug while we were in high school
and college in the late '70's / early '80's. It occupied a room approximately 12 by 14 feet, which had been
added on to our house as part of a larger expansion project. The track plan was adapted from a design we
found in a layout planning book - the four-track yard was made double-ended by curving and merging the
tracks at the upper left, a "branch line" was added along the bottom, and extra industry spurs were added
including the tunnel-accessible one on the left side. We dismantled this layout after we'd both graduated
and were moving on to tech careers in California. Our mom turned the room into an art studio.
Below: Here I am with my long hair working on the layout. This image was taken during construction. Not all the track is in yet but some
scenery work has started - note the white plaster contours just visible behind the silver truss bridge (a Campbell kit, if I recall) which
appears to not yet have track. Benchwork was typical pine lumber and plywood construction, and track was code 100 flex and pre-fab
turnouts on cork roadbed. Note the Athearn "blue box" trains. Already, my brother and I had gravitated toward Santa Fe and SP prototypes,
inspired by our road trips to the Tehachapi Loop and Cajon Pass areas in nearby southern California (we also frequented the local
Las Vegas Union Pacific yards, but for some reason the UP didn't inspire our modeling efforts). Also note the train-themed wallpaper
chosen by our mom - lots of quaint little old English steam trains.
scenery work has started - note the white plaster contours just visible behind the silver truss bridge (a Campbell kit, if I recall) which
appears to not yet have track. Benchwork was typical pine lumber and plywood construction, and track was code 100 flex and pre-fab
turnouts on cork roadbed. Note the Athearn "blue box" trains. Already, my brother and I had gravitated toward Santa Fe and SP prototypes,
inspired by our road trips to the Tehachapi Loop and Cajon Pass areas in nearby southern California (we also frequented the local
Las Vegas Union Pacific yards, but for some reason the UP didn't inspire our modeling efforts). Also note the train-themed wallpaper
chosen by our mom - lots of quaint little old English steam trains.
Below: The layout was powered with two MRC Control Master X power packs (in the early '80's, command control was in its
infancy and DCC was unheard of). We used Atlas slide switch units to route the power to several track blocks such that two
trains could run at the same time. Atlas "slide-then-push" switch units controlled the twin-coil "snap" turnout motors.
This image was taken as we began dismantling the layout (the truss bridge has been removed and some wire is strewn on the yard).
We had scenicked perhaps a third of the layout and constructed a couple simple industry structures, as seen at lower right.
infancy and DCC was unheard of). We used Atlas slide switch units to route the power to several track blocks such that two
trains could run at the same time. Atlas "slide-then-push" switch units controlled the twin-coil "snap" turnout motors.
This image was taken as we began dismantling the layout (the truss bridge has been removed and some wire is strewn on the yard).
We had scenicked perhaps a third of the layout and constructed a couple simple industry structures, as seen at lower right.
Below: This rock tunnel cut was made using home-made RTV molds and
plaster casting, which was as good as our scenery skills got back then.
plaster casting, which was as good as our scenery skills got back then.
-- About
-- Contact
-- Diesels
-- Links
entire website copyright Gregg Fuhriman
created with CoffeeCup Visual Site Designer
created with CoffeeCup Visual Site Designer
-- Layouts
-- Modules
-- Signalling









